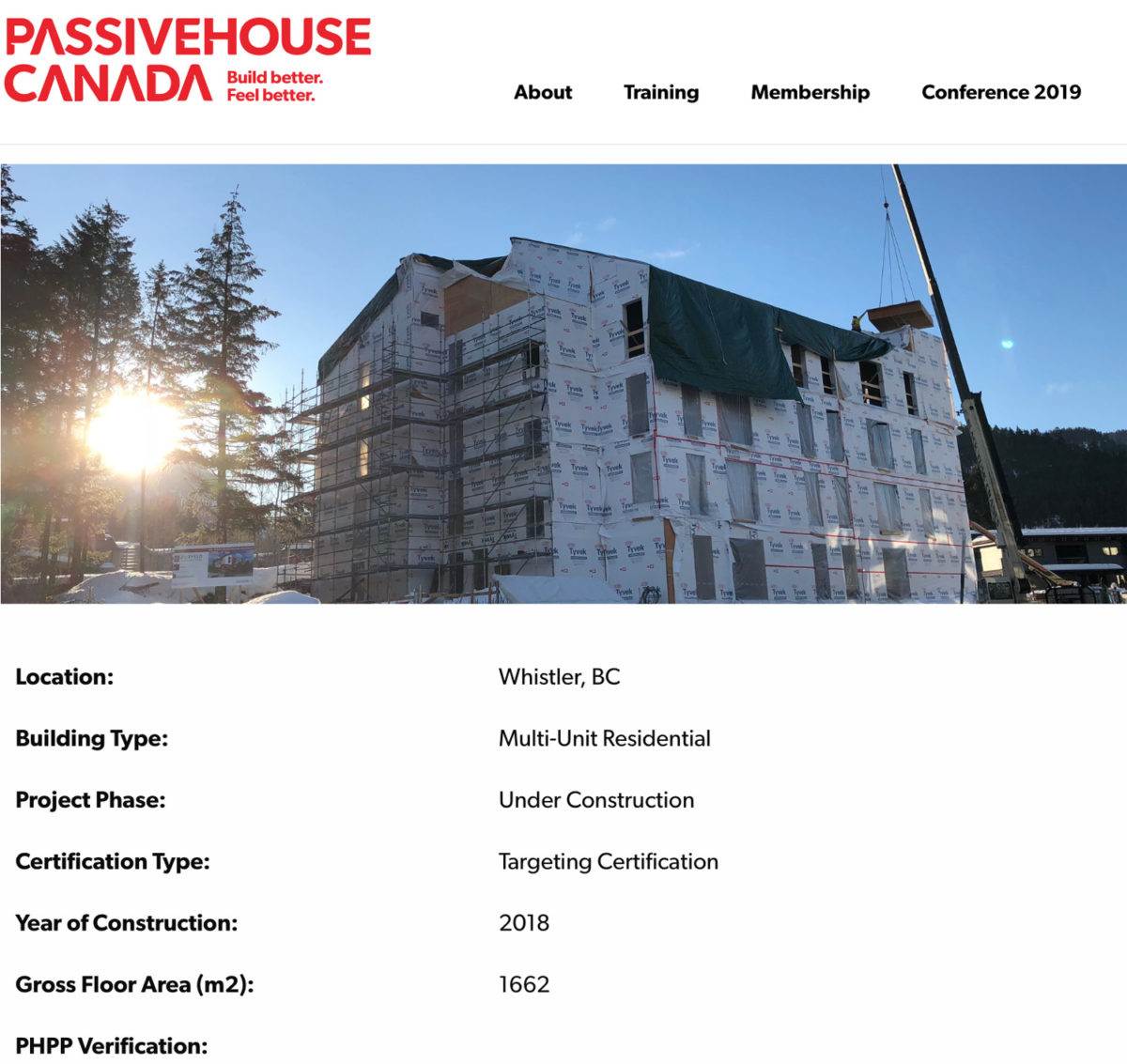- January 25, 2019
- Press

The WHA Passive House Employee Apartments is a 24 rental unit, multi unit residential building (MURB) located in the Cheakamus Crossing Neighbourhood in Whistler, BC. At the intersection of Legacy Way and Mount Fee Road, the building is situated on a narrow, corner lot directly adjacent to a 2 storey rock cliff to the east.
Two of the client’s requirements drive the development of the building’s form and character. The requirements being the use of prefabricated construction systems and planning for bike circulation within the building.
Using a local, prefabricated building system is critical to the client. By planning the use of the BC Passive House panel system, simple massing, modular construction helps with reducing costs, increasing productivity and increasing energy efficiency. Next, allowing bikes to freely enter, store and exit within the building is a minimum necessity. However, the design is not just driven by the biking community, but by Whistler’s active, recreational community all season round. Embracing these activities as the main design concept, the building’s exterior elements were motivated by the activities’ movement and equipment.
Rather than being any typical 4 storey MURB, the entry canopy, corner mural and exterior shading devices bring the building to life with its own, unique Whistler character. Not only are these elements the key to the building’s character, but are critical elements to the building’s performance by providing solar shading, avoiding unnecessary heat gains and increasing occupant comfort.
Link to the website https://www.passivehousecanada.com/projects/the-wha-passive-house-employee-apartments/
