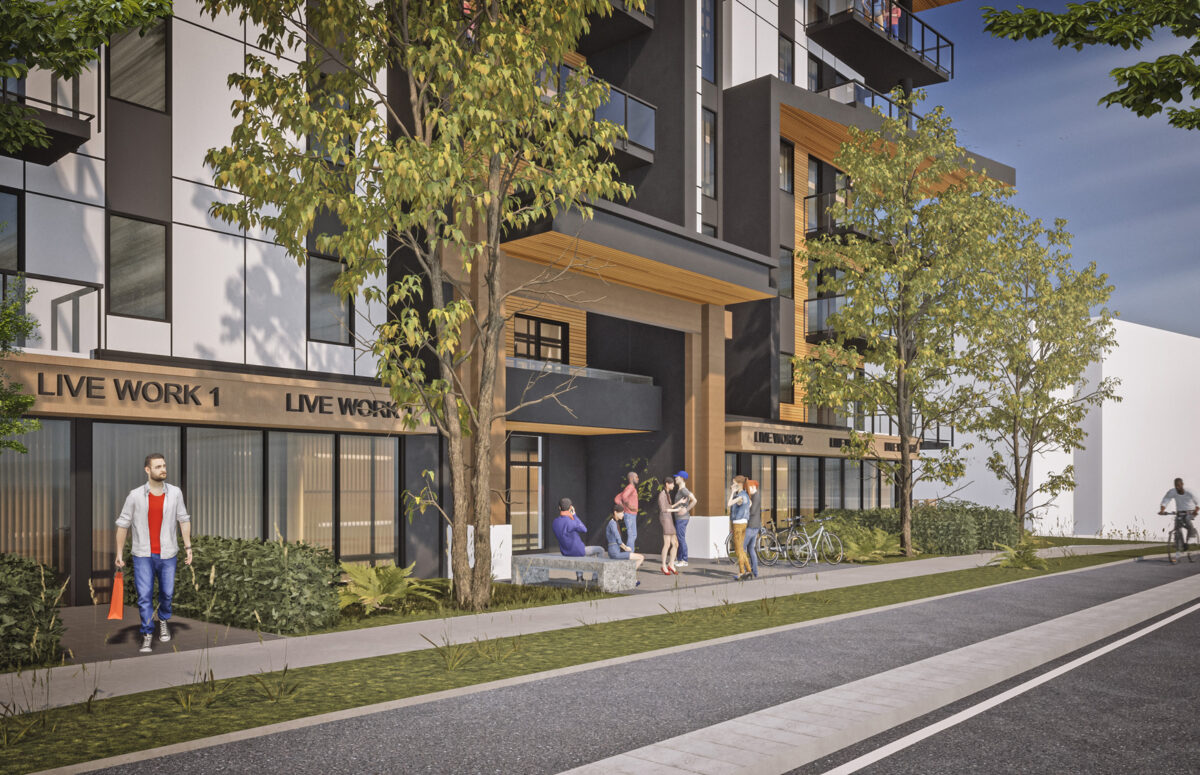ESQUIMALT ROAD – APARTMENT
The proposed project is a contemporary multi-family urban infill in the Esquimalt West Bay neighbourhood that is sensitive to existing context and meets the intent of the OCP, and relevant DP area guidelines.
The subject site is an assembly of three lots between between Old Esquimalt Road to the North and Esquimalt Road to the South. As part of the DP application, a six-storey residential building is contemplated, spanning the length of the 307 feet long property.
Working with the sloping grades, for a contextual fit, the building massing steps down to four storeys at the North end of the site. A four-storey massing on Old Esquimalt Road responds to existing lower density conditions and to future developments along this street. The full six-storey massing is being proposed at Esquimalt Road, based on the precedent set by adjacent development and higher future buildings across the development site.
The rezoning proposes 135 residential apartments, including two live/work units over two levels of underground parking. A lay-by located at the principal building entry, on the Northeast side of the property, will be used for loading, deliveries, pick-up and drop-off. A secondary entry lobby is proposed fronting Esquimalt Road as a convenient access to the local transit system.
The architectural character is an interpretation of West Coast contemporary elements. Plan modulation, large corner windows, and a mix of quality, durable materials contribute to a rich, contemporary look with a balance of weight and transparency. The building will be perceived as a gateway building to the Township with emphasis to enhance the Southeast corner by creating a ‘prow’ element in the design, a subtle recognition of the Township’s maritime/naval heritage, and in respect of the site geometry itself.
-
Project Type
Apartments
-
Building Type
Mid-rise
-
Construction Type
Wood-frame
-
Developer / Client
Denciti Corp
-
Status
In Development

