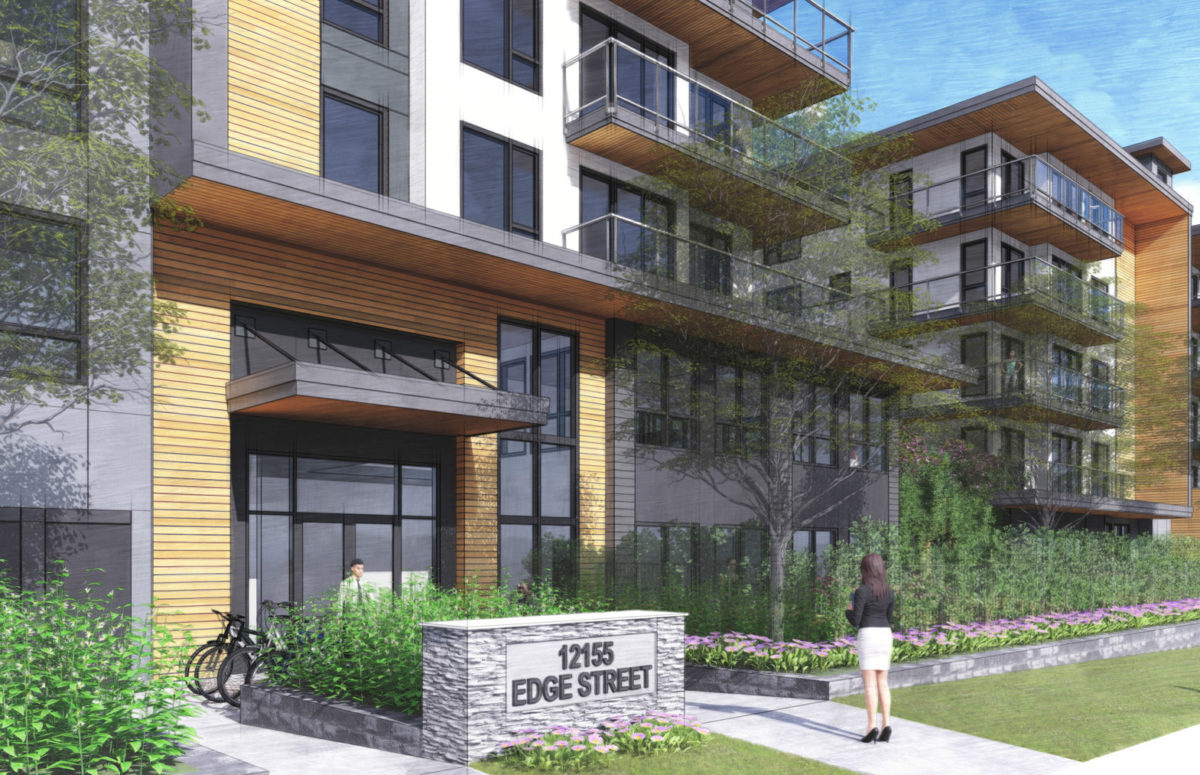EDGE STREET – RENTAL APARTMENTS
The proposed rental development in Maple Ridge is situated at the north end of Edge Street directly north of Dewdney Trunk Road and Haney Place Transit Exchange (6 min walk).
The project will feature two separate 4-storey wood frame buildings with 209 units, orientated east – west, adjoined atop a 1-storey podium below, resulting in an effective building height of 5-storeys. Two separate entry lobbies are proposed along the Edge Street frontage with ground level amenity space in-between.
The ground level parking structure will be directly accessible from both lobbies and in addition to vehicle parking, will also house the building’s garbage and recycling facilities. The podium is wrapped fully by garden level suites on the north, south and west frontages all of which are accessible through an internal corridor. The podium roof space is designed as a secure outdoor courtyard, accessible via the 2nd floor indoor amenity and from direct gated access to homes fronting courtyard. The space has been programmed with a mix of uses for outdoor dining and seating as well as a multi-use lawn space. Landscape planter beds are used to define various zones on the courtyard level, with a mix of planting to offer visual and acoustical separation.
The provision of useable and secure amenity spaces was a key focus in the initial configuration of the building layout. Features such as dog run and wash facilities, fitness and work space, and indoor and outdoor spaces for residents to host larger gatherings are important elements to the viability of the development as a means of ensuring future residents enjoy life at home.
-
Project Type
Apartments
-
Building Type
Mid-rise
-
Construction Type
Wood-frame
-
Location
Maple Ridge
-
Developer / Client
Townline
-
Status
In Development

