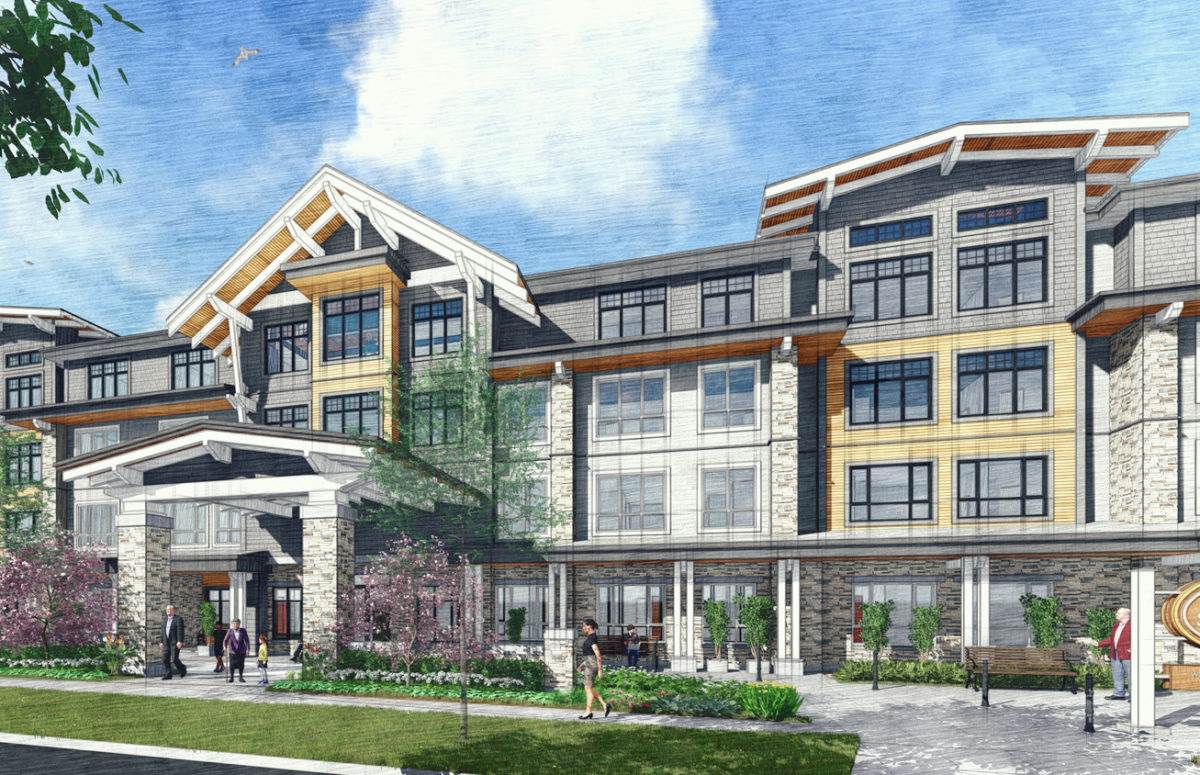SUNRISE OF EAST VANCOUVER
Sunrise of East Vancouver will be the fourth Sunrise Senior Living community designed by Integra Architecture Inc. in BC, the second in Vancouver after the location at Oak Street and 57th Avenue. The building design is a function of the assisted living program Sunrise Senior Living promotes throughout its vast portfolio of communities. Exterior design takes influence from Sunrise precedent, contemporary, local four-storey apartment buildings, and the craftsman style present in the first Shaughnessy area of the City of Vancouver.
The subject site was formerly a part of a large property, owned by Corpus Christi Catholic Church and Corpus Christi elementary school. Selling the property will help fund the church’s redevelopment projects; to replace the school, build a new parish hall under the gym, and seismically upgrade the church.
This 4 storey senior-living proposal envisions a 100-unit facility with 44 underground parking spaces. The rezoning application is being reviewed under the Victoria-Fraser (VFK) Community Vision, which allows to consider the proposal as affordable, social or senior housing. The proposed low-rise seniors assisted housing and memory care facility, located in proximity to churches, parks and shopping, fits well within the neighbourhood, and meets the VKK vision to help accommodate the changing housing needs of ageing area residents. The porte cochere marks the entry to the community, signifying ‘home’, providing safe and sheltered access for vehicles, and is intended to have a style that is reminiscent of stately homes from a bygone era. Within the building, a great room lobby greets residents and visitors, acting as the heart of the community and the central point of circulation. The brick base to the building and porte cochere gives warmth, texture and a feeling of permanence befitting a seniors’ residence. Common bistro and dining facilities are located on the North-East side of the first level with views out to the landscaped front yard and Clarendon Street. Other common recreation spaces surround the great room as well as operational spaces. A series of programmed spaces behind the care facility features a flower garden, water feature at the sunset patio and locations for bird houses within swathes of habitat planting. The project is located within easy walking distance to Nanaimo Park. In addition, the provision of new sidewalks, corner seating plazas, common sunset patio, and flower gardens provide residents the opportunity for exercise and social engagement outdoors, thus contributing to social sustainability.
-
Project Type
Senior Living
-
Building Type
Low-rise
-
Construction Type
Wood-frame
-
Location
Vancouver
-
Developer / Client
Sunrise Development Inc.
-
Status
In Development

