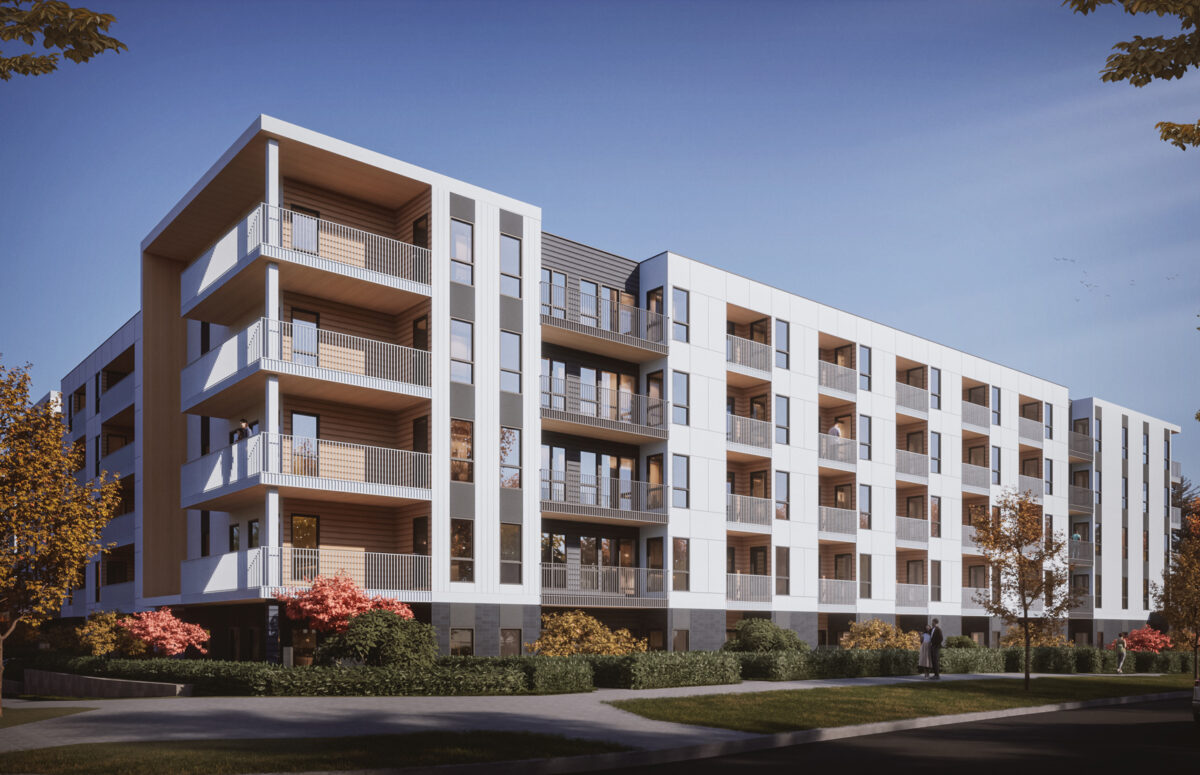CURRIE BARRACKS
The site is located in the master planned community of Currie Barracks on a former Canadian Armed Forces Base in the heart of southwest Calgary. The roughly 80 hectare redevelopment is one of the most progressive communities in Calgary. This contemporary urban village combines a mix of housing, retail, green spaces and heritage commemoration all connected by an urban pedestrian network.
The proposed development reflects the character envisioned for the neighbourhood outlined in Currie Community Design Guidelines. Located next to Mount Royal University and within walking distance to the Marda Loop shopping and entertainment area, Currie will offer contemporary designed apartments, providing an affordable option for young professional and urban minded families. The project is comprised of 256 apartment flats in two five storey wood frame apartment buildings. The landscaped courtyard in the centre becomes a visual and physical extension of the development’s main entrance on Richardson Way, anchored by the two apartment buildings. At the same time it will be a part of pedestrian mews in the well-planned network connecting public spaces, essential amenities, public transportation. With a commitment to sustainability, the project uses passive design strategies such as reduced window sizes to reduce the building’s heat gain and loss while also creating a contemporary design aesthetic that reflects the heritage character of thr Currie Barracks buildings (1936-1998) on the former Canadian Forces Base Calgary (CFB Calgary). The development will offer living spaces that are modern, practical and invite the outdoors in.
-
Project Type
Apartments
-
Building Type
Mid-rise
-
Construction Type
Wood-frame
-
Location
Calgary
-
Developer / Client
Anthem Properties, Canada Lands Company
-
Status
In Development

