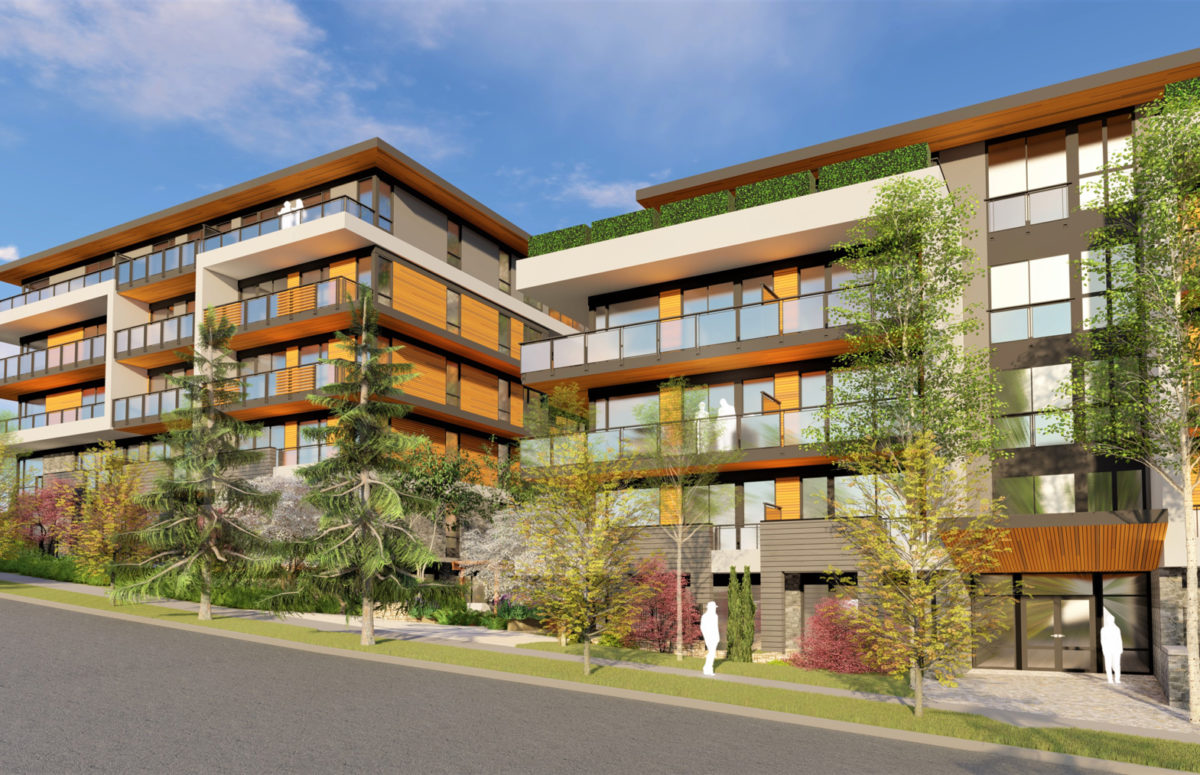FLORIN – MULTI-FAMILY
This multi-family project reimagines a large neighbourhood block as a higher density development through medium to smaller residential clusters within the site. The consolidation of 10 lots in the Burquitlam Lougheed Neighbourhood will create a community with diverse housing options within two apartment buildings (5 / 6 storeys), two townhouse buildings and three houses with historical value.
The scale of the proposal was reduced as a response to neighbours’ concerns for size and scale of the original 6 / 7 storey development. The development offers to the community substantial benefits, which in addition to restoration of heritage homes will include Guilby Street realignment (land dedication), local greenway improvements, contributions to expand Guilby Park and to Affordable Housing Reserve Fund. The proposed mid-block walkway through the site will further improve the pedestrian connections in the area. Heritage nodes are proposed at the north corners of the site, and heritage signage is proposed along the mid-block public walkway, to further enhance and celebrate the heritage of the area.
The general site layout is consistent with the overall neighbourhood and provides a gradual transition from apartment buildings to the west to townhouses and single-family homes to the east. It will give older residents an opportunity to remain in their neighbourhood and at the same time welcome young families to establish roots in a newly revitalized area.
The overall conservation plan will include 3 single family houses identified as historic structures:
572 Rochester Avenue (Thomas and Edith Clayton Residence) – constructed in 1940,
604 Rochester Avenue (James and Margaret Clayton Residence) – constructed in 1928 and listed in the municipal heritage register.
390 Guilby Street (Gueho Residence) – constructed between 1937-38, which will be relocated to Rochester Avenue.
These residences and the historic Pollard Residence, across Rochester Avenue, are vivid reminders of the early foundations of Coquitlam’s past. The intent is to preserve the historic residences including relocation within the redevelopment site, while undertaking a rehabilitation that will upgrade the structures and services to increase functionality for residential uses.
-
Project Type
Apartments
Heritage
Townhouses
-
Building Type
Mid-rise
Rowhouse
Stacked Townhouse
-
Construction Type
Wood-frame
-
Location
Coquitlam
-
Developer / Client
Allaire Construction Ltd.
-
Status
Construction

