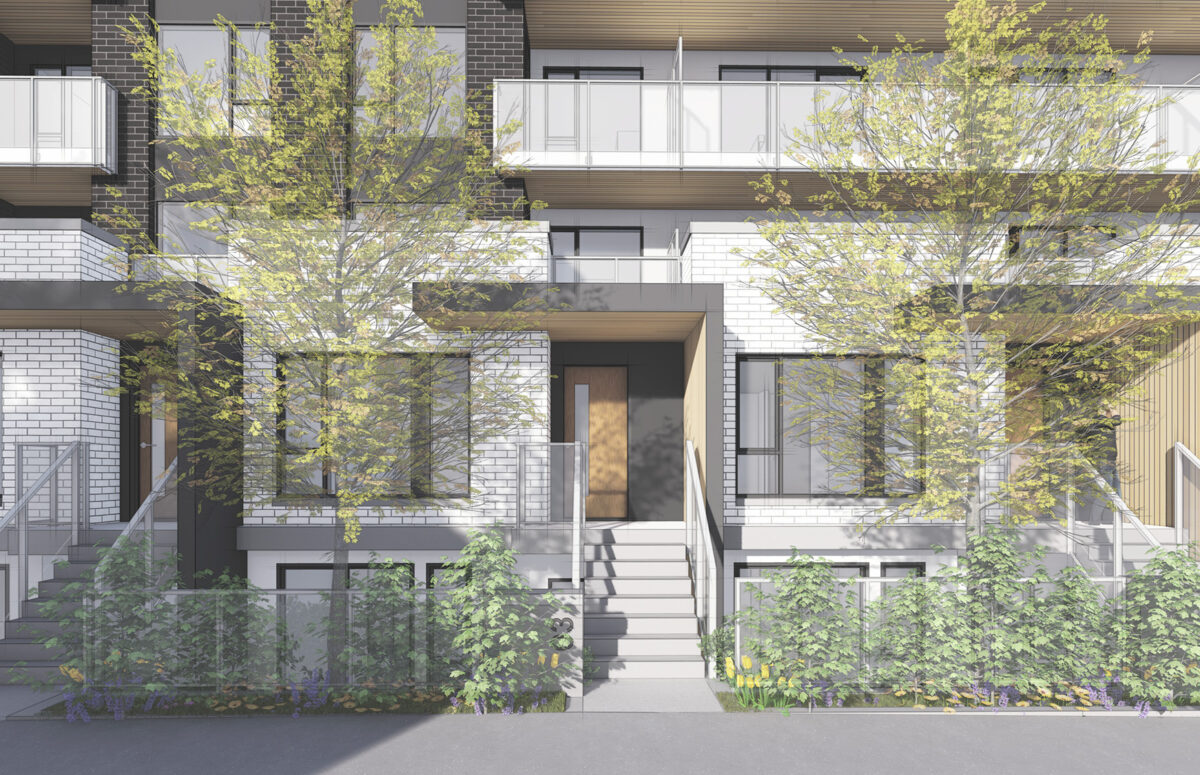ARLO – MIXED USE
Arlo will provide 121 units of secured market rental housing and commercial space along Fraser Street within a 6-storey building form with rooftop amenity.
The “Fraserhood” is an evolving family-oriented neighbourhood teeming with culture and community spirit. As an existing transit corridor, Fraser Street is well suited to the City of Vancouver’s plan to create more sustainable communities. The site is located on the east side of the 4400 block of Fraser Street encompassing the entire block between 28th and 29th Avenue, with laneway to the east, which creates a distinct separation from existing single-family housing. The main commercial entry with public elevator access is placed centrally along Fraser Street, and is architecturally distinguished with a recess between two asymmetrical brick masses above. The design allows for flexible positions for sub-commercial entries along Fraser Street. The residential entry is placed on 28th Avenue, private and separate from the commercial uses. The north end of the laneway provides parking and loading access.The south half of the lane, which would typically be blank back-of-commercial wall has been replaced with 2-storey townhome units creating a transition to the adjacent homes. In addition, the top two levels are stepped back to reduce height differentiation within the existing neighbourhood. The residential portion incorporates a play of dark and light brick masses with warm white & grey fibre-cement panel cladding. On the roof top, tenants of this rental development will enjoy an extensive private outdoor amenity area with views of Vancouver’s iconic coastal mountains.
-
Project Type
Mixed-Use
-
Building Type
Mid-rise
-
Construction Type
Concrete
Wood-frame
-
Location
Vancouver
-
Developer / Client
Strand Development
-
Energy Rating
BC Energy Step Code (Step 3)
-
Status
Construction

