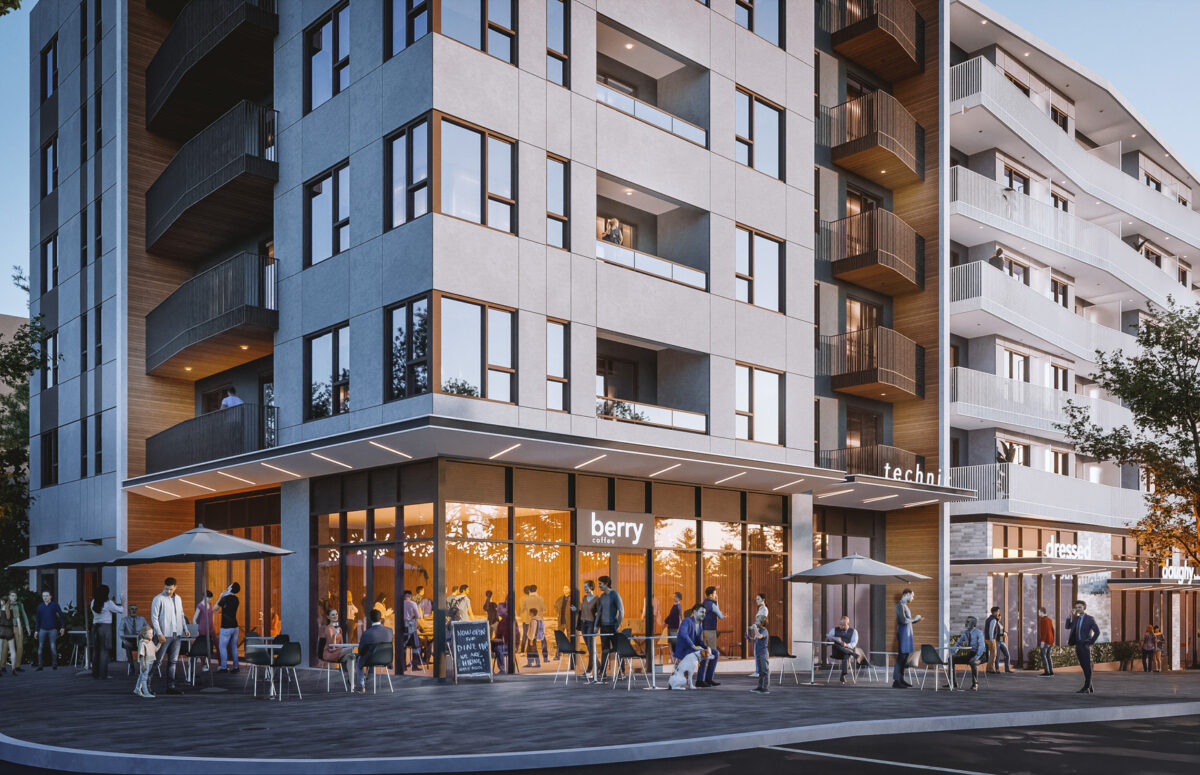CANADA WAY – MIXED USE ( PH2 )
This mixed-use development is a part of proposed Cascade/ Broadview Heights Master Plan consisting of 3 parcels along Canada Way in Burnaby. The properties are located along Canada Way North and South, with Boundary Road to the west and are intersected by Smith Avenue.
The proposed Master Planned Community envisions new Burnaby Gateway at Canada Way and is intended to bring a diverse mix of residents, businesses, and services to the area.
The approach for the redevelopment is a 4-phase strategy designed to address community needs first;
by relocating in Phase 1, all “affordable housing” to a new building at 3737 Canada Way and building a large licensed daycare facility. Phase 2, includes 6-storey, mixed-use building, located on the north side of the 3800 block at Canada Way, consisting of commercial uses at grade, 171 market/ median rental, and strata units.
Phase 3 and 4 buildings, on the south side of the 3700 block Canada Way, envision a six to twelve-storey mixed-use development consisting of two buildings, with commercial uses at grade and mix of rental and strata units.
The long-term master plan proposes consideration of density transfers, some relaxations relating to density recovery and seeks a relaxation of maximum heights on at the corner of Canada Way and Boundary.
-
Project Type
Mixed-Use
-
Building Type
Mid-rise
-
Construction Type
Concrete
Wood-frame
-
Location
Burnaby
-
Developer / Client
AviSina
-
Status
In Development

