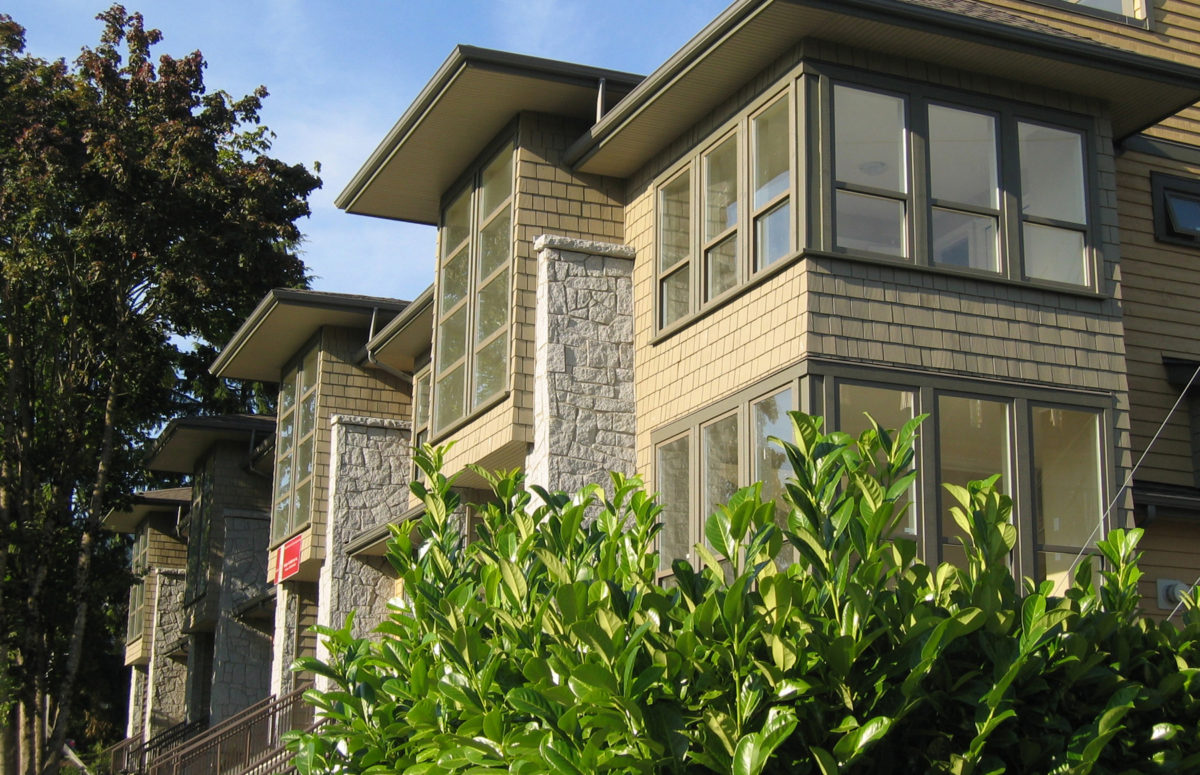CHEHALIS TOWNHOMES
Chehalis townhomes are oriented facing St George’s Avenue allowing for a large internal landscaped courtyard, north-south view corridors, and a shared open space with the adjacent townhouse to the east. To respond to the existing street character, the townhouse form has been expressed by the use of well-defined entries, and a strong undulating building façade. Large existing conifers and deciduous trees, on East 17th Street and on St Georges Avenue were preserved. The design is intended to have modern approach using traditional wood materials characteristic in the surrounding area. The building’s size, form and height respond to the adjacent context buildings. The hipped roof forms and building materials are also used to compliment the nearby residential scale. A balance of horizontal and vertical elements were used to avoid a repetitive horizontal appearance; bay windows and mixture of large-scale residential elements executed in traditional “heavy looking” building materials. The building character has been established to create the appearance of “lanterns”. The placement of the stairs and windows at the front of the building allowed for maximized light penetration into the units. Top floors are pulled back to create a recessed upper level with private decks in the front with western and southern views. Large patios are located in a more private setting facing the internal landscaped courtyard.
The landscape design of this project is intended to create an interesting and sustainable framework for the site, as well as a unique streetscape along St. Georges Avenue and East 17th Street.
-
Project Type
Townhouses
-
Building Type
Rowhouse
-
Construction Type
Wood-frame
-
Location
North Vancouver
-
Developer / Client
Brent Developments
-
Status
Completed
-
Year of Completion
2006

