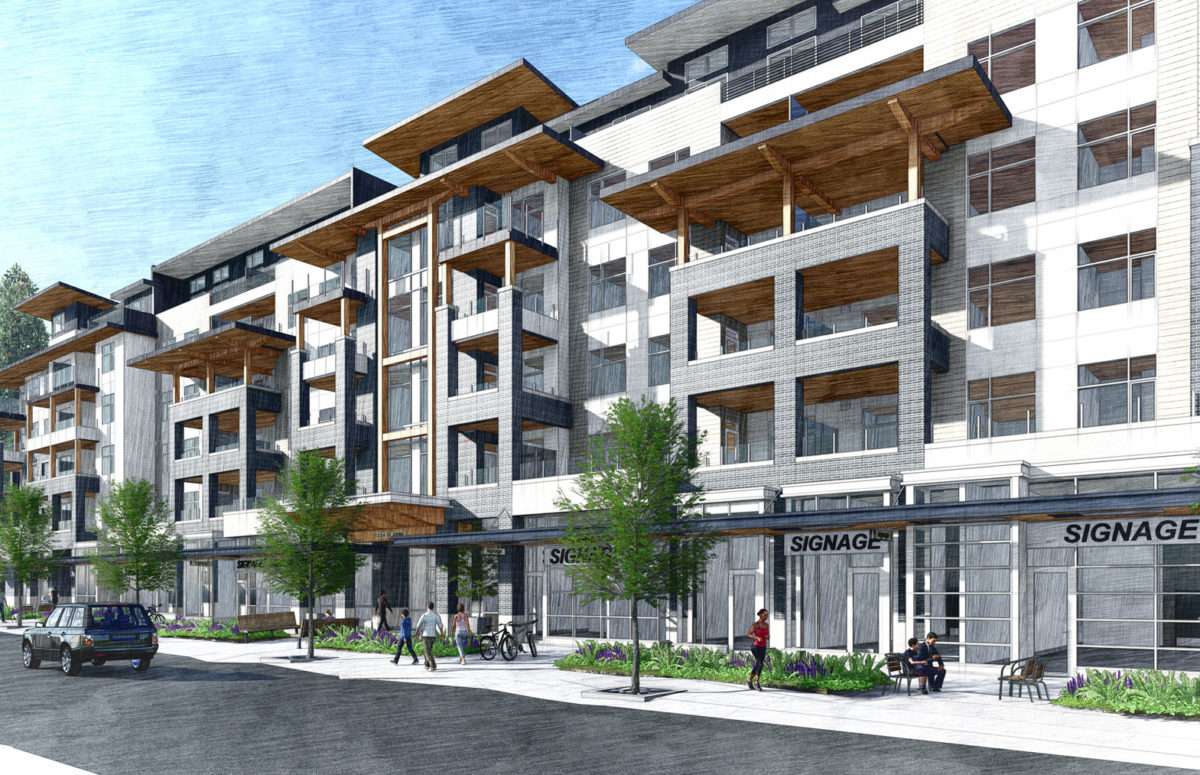CLYDE – MIXED USE
Clyde, is a mixed-use development currently under construction in Port Moody.
Located on the south side of St Johns Street, in the proximity to Inlet Centre Skytrain Station, the site has a significant slope and is bordered by single family homes to the south/east and commercial building to the west.
The challenging topography provided the opportunity to reclaim the site for landscaping with green courtyard, burring the parking and service areas into the slope.
The 6-storey development has 117 residential units with generous outdoor spaces. Penthouse level homes will feature private rooftop decks. The design offers at grade a continuous commercial presence along St. Johns Street and at the same time, the amenities located around a private courtyard appropriate for residential use. The residents will have access to various amenities; including fitness centre, social lounge, flexible workspace, outdoor dog run and bike repair station.
Cantilevered canopies, brick cladding and concrete façade is proposed for the commercial frontage providing for an interesting street level experience. Commercial units have a high degree of transparency, varying canopy heights, signage types and fenestration to create more visual interest. Upper storeys are set back from the street with building facade purposefully articulated to break down the repetitive nature of the stacked residential suites.
This approach also helps to break down the massing and control the scale within the concept of ‘eroding’ the building block. Brick clad balcony structures with roofs dominate the foreground and bring the eye down to a 4 storey level.
The building is scheduled for completion in 2023.
-
Project Type
Mixed-Use
-
Building Type
Mid-rise
-
Construction Type
Wood-frame
-
Location
Port Moody
-
Developer / Client
Porte Homes
-
Energy Rating
LEED Gold
-
Status
Construction

