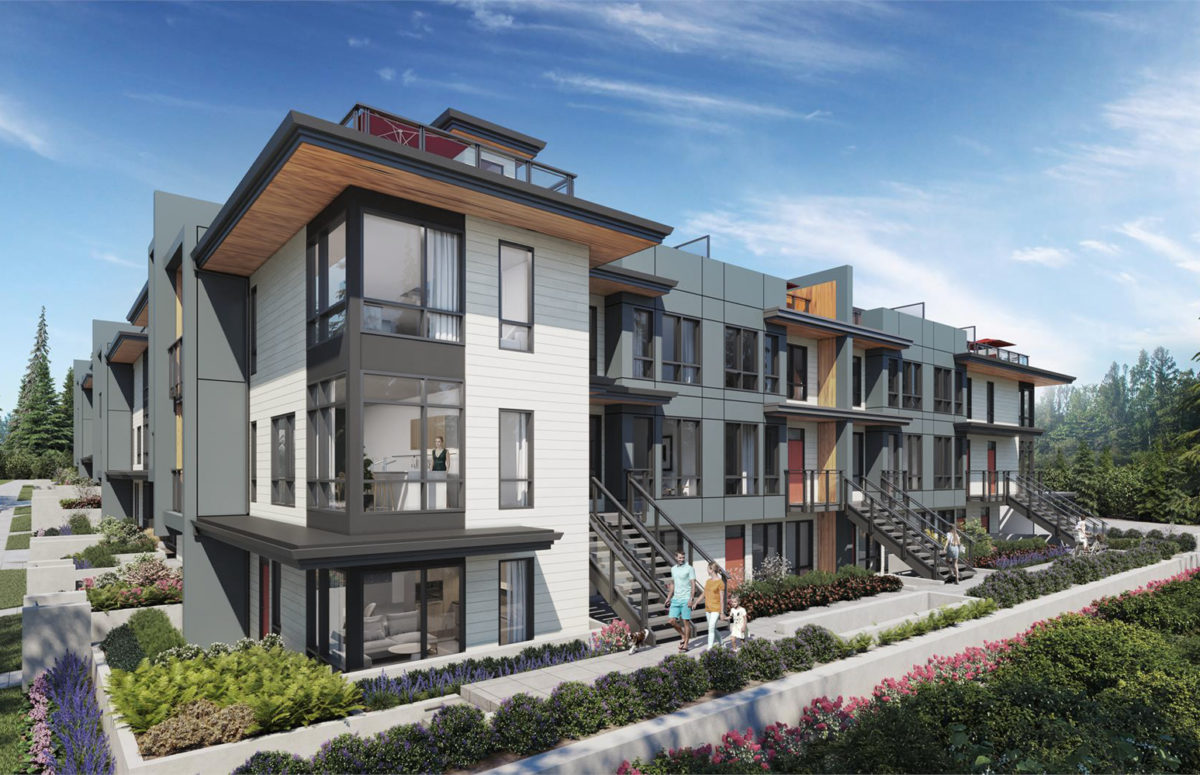DUET CITYHOMES – TOWNHOMES
Duet CityHomes consists of 3-storey stacked-townhomes that offer diverse blend of unit types with access to either large ground-oriented patios or generous rooftop decks. Situated along Lea Avenue, the three buildings are oriented North to South allowing for maximum light ingress through courtyard spaces and into the dwelling units. This orientation also contributes to a reduced massing along Lea Avenue. The grade change of the street allows for a dynamic street elevation, with the buildings stepping down to follow the grade of the site, keeping a consistent street scale. Landscaped courtyards with meandering paths through lush planting offer amenity spaces consisting of children’s play areas, impromptu seating and ‘deck’ spaces. These areas allow for a range of communal activities for the residents and improve the social sustainability of the development. The 455 square foot indoor amenity space will include a fitness and yoga room.
The character reflects the West Coast contemporary architecture synonymous with the BC lifestyle. The use of planar elements, accented natural materials, and transparency to connect indoor to outdoor spaces help define these buildings in the West Coast style. Expansive roof overhangs create a sense of shelter and frame the entries to the dwelling units.
-
Project Type
Townhouses
-
Building Type
Stacked Townhouse
-
Construction Type
Wood-frame and CLT
-
Location
Coquitlam
-
Developer / Client
Adera Group of Companies
-
Status
Completed
-
Year of Completion
2022

