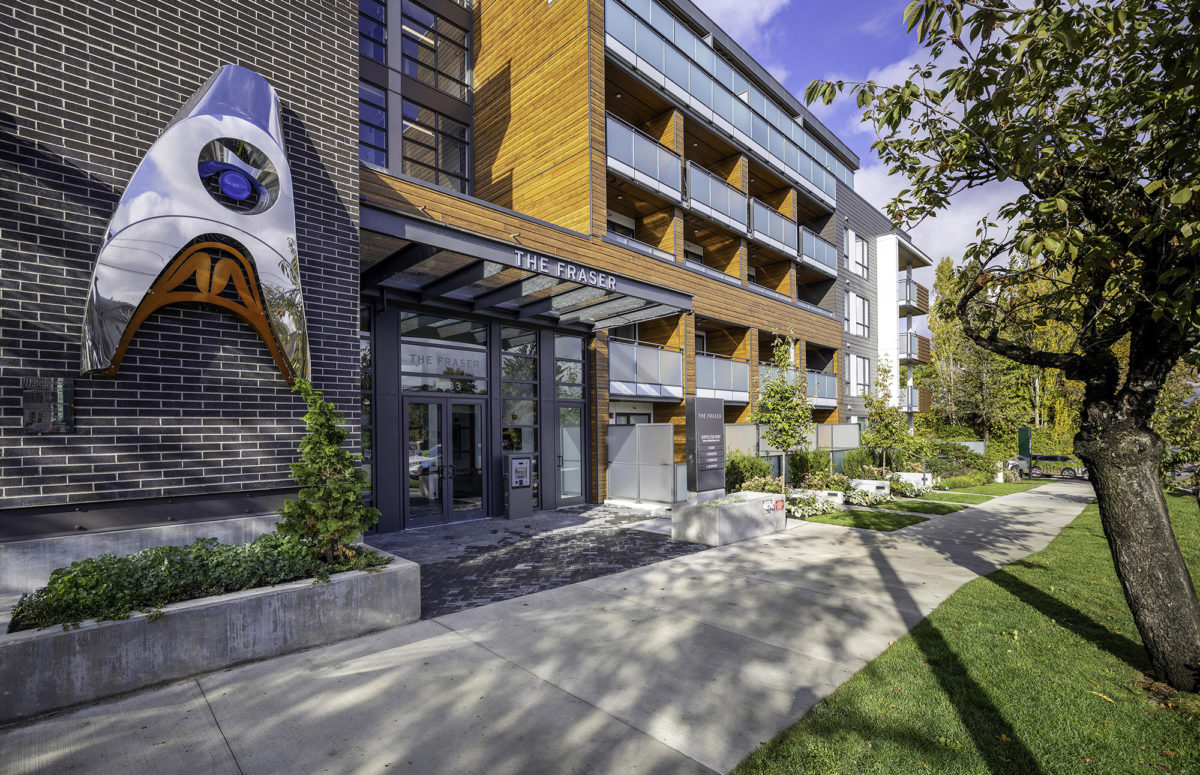THE FRASER MIXED-USE
The recently completed development is intended to support the City of Vancouver’s goal to provide an increased supply of rental housing in locations that can benefit from existing transit corridors while contributing to the development of vibrant and sustainable neighbourhoods.
The 6-storey development provided 121 rental units and 10,818 sf of commercial space under Affordable Housing Choices Interim Rezoning Policy. The character of the development follows the contemporary style of the emerging architecture along Fraser Street.
Fraser Street is an existing transit corridor and is part of an evolving neighbourhood that is gradually becoming more pedestrian oriented and is demanding more ground oriented accessible shops and services. The building is divided into two primary massings connected by a central entrance element with a stepping 5 storey form at the north end. The recessed upper two floors also help to reduce shadowing and to provide a varied street frontage expression. Along the lane the typical blank commercial wall has been replaced with 2-storey townhome units to provide a more appropriate residential scale along the lane that will be animated with layered landscaping.
The project also incorporates heritage and character elements to commemorate the existing previously on site Alec’s Automotive Repair Shop and an old house. The commercial space is articulated with brick structure and large glazed openings reminiscent of overhead garage doors providing homage to the old automotive shop and present occupier of 679 East 23 rd Avenue. Steel and glass canopies further articulate and enhance these openings that are envisioned to house restaurant and retail businesses commensurate with the popular uses of the existing neighbourhood.
-
Project Type
Mixed-Use
-
Building Type
Mid-rise
-
Construction Type
Wood-frame
-
Location
Vancouver
-
Developer / Client
Strand Development
-
Status
Completed
-
Year of Completion
2022

