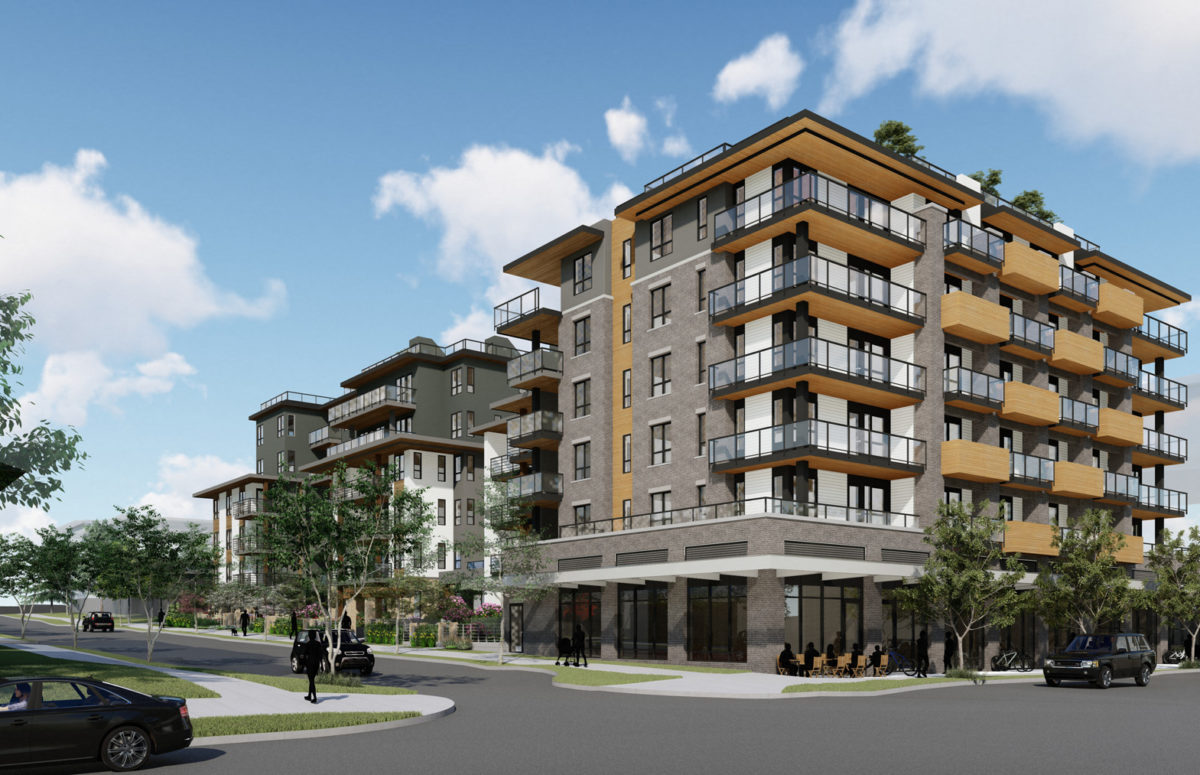GARDEN DRIVE – MIXED USE
The subject site is located on the East side of the 2400 block of Garden Drive encompassing the entire block bounded on the North by East 8th Avenue and on the South by East Broadway.
The intent of the development is to provide 122 units of market housing, with a mix of homes ranging from studios to 3-bedroom units, and 6,265sf of commercial space contained within two 6-storey buildings. The site is located across two separate policy areas with different contexts. The North half of the site is located within the Grandview Transition Area and the South part of the site is located within the Commercial – Broadway Station precinct with allowable higher density. An H-typology for residential buildings fronting onto Garden Drive is identified in the Grandview Woodlands Community Plan. This building typology is intended to improve livability by allowing more opportunity for corner units with windows and can assist with the provision of family units. The essence of an H-typology form is to reduce the width of the middle of the building (to resemble the letter H in plan) and create four additional corner units for a total of eight corner units on each floor.
Two separate buildings are proposed, joined only at the ground level through the common indoor amenity space. Massing reads as two separate buildings despite the ground level connection in part due to the increased setback of the indoor amenity facilities from Garden Drive and from the lane.
-
Project Type
Mixed-Use
-
Building Type
Mid-rise
-
Construction Type
Wood-frame
-
Location
Vancouver
-
Developer / Client
Porte Homes
-
Status
Construction

