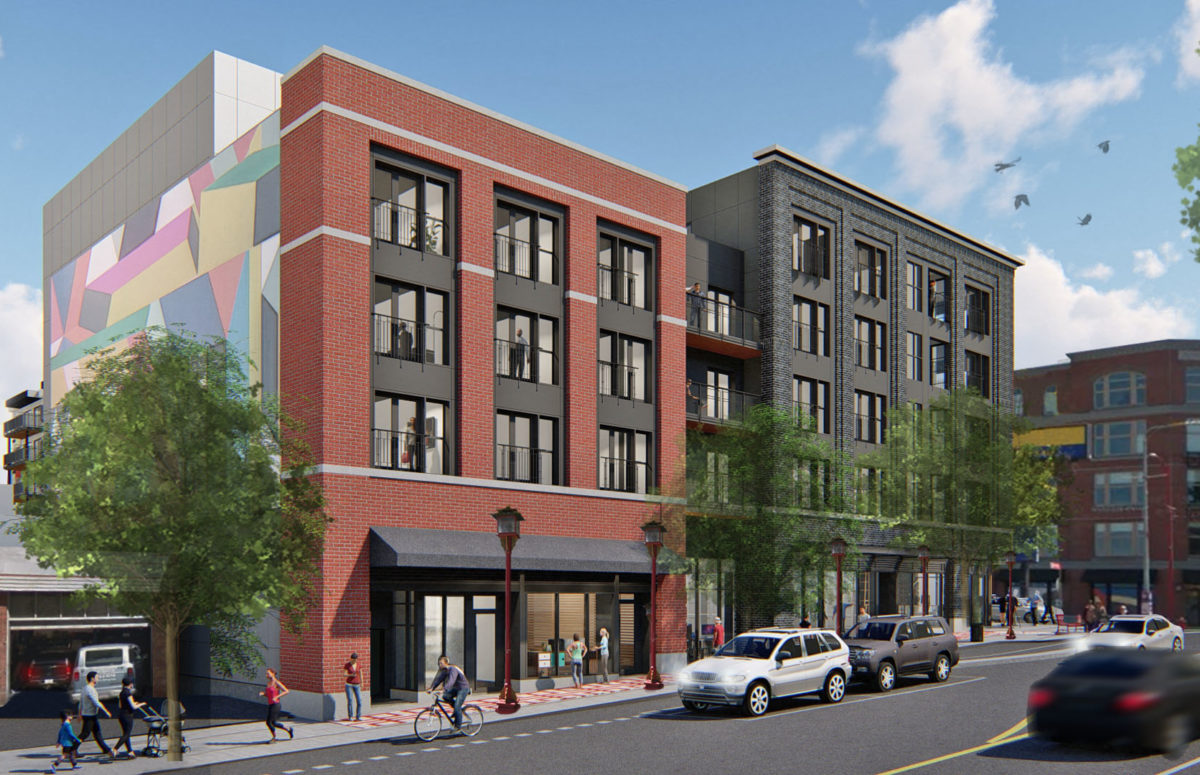HERALD+CHATHAM
This large scale mixed-use development with 278 residential units is located in the historic context of Old Town, a heritage conservation area in the City of Victoria. The Old Town Design Guidelines promote the long term stability of this area and its unique character by encouraging contextually sensitive new buildings and additions. Within Old Town there are three areas of distinct character; the Old Commercial District, Chinatown, and the Waterfront. The proposed development is located in the Chinatown sub-area, the oldest surviving Chinatown in Canada that is recognized as a National Historic Site.
The design strives to respect and enhance the existing historic context with appropriate scale, character, facade materiality and details. The 5-storey form is appropriate and fits the local context with equivalently scaled buildings that occupy the South side of Herald Street.
Some of the defining elements of the proposal are:
- Along all street frontages a strong street-wall responds to the local context
- Along the facades vertical and horizontal articulation is integrated through the use of block recesses
- Each blocks are broken down vertically into a top, middle and base in several different visual ways to speak to both the historic context as well as a modern reinterpretation of that context.
- Depth and vertical breaks are created through the use of repeating, recessed facades with balcony elements between the positive street-wall blocks, accentuated with parapets and cornices. These recesses help to accentuate the variation in the roof line from the pedestrian level, reduce the scale and mass of the building, and offer some relief to the pedestrians along the street edge in the form of ‘eddies’ where people can access retail.
- Each street-wall ‘block’ is treated slightly differently in materiality and detail. This approach is intended to give a sense that the building is a series of buildings developed incrementally over time, while maintaining visual unity and continuity as one development.
- The chosen material pallet both reflects the context as well as the requirements for quality materials. For the Herald & Government facades, the majority of the façade is masonry with the secondary material of fibre cement panels. On the Chatham façade, a masonry base with a corrugated metal cladding and fibre cement infill panels above commercial frontage is used.
- Residential entry lobbies are intended to read more as enclosed courtyards or breezeways/ alleys, allowing the feature street paving to flow into the building, blurring the street edge and enhancing the building’s contextual fit.
The proposed streetscape displays many of Old Town’s characteristics and architectural features, including scale, facade ornamentation and the prevalence of brick masonry construction but at the same time the buildings are distinguishable from the genuinely historic buildings of Old Town.
-
Project Type
Mixed-Use
-
Building Type
Mid-rise
-
Construction Type
Wood-frame
-
Location
Victoria
-
Developer / Client
Nicola Herald Limited Partnership c/o Denciti Development Corp
-
Status
In Development

