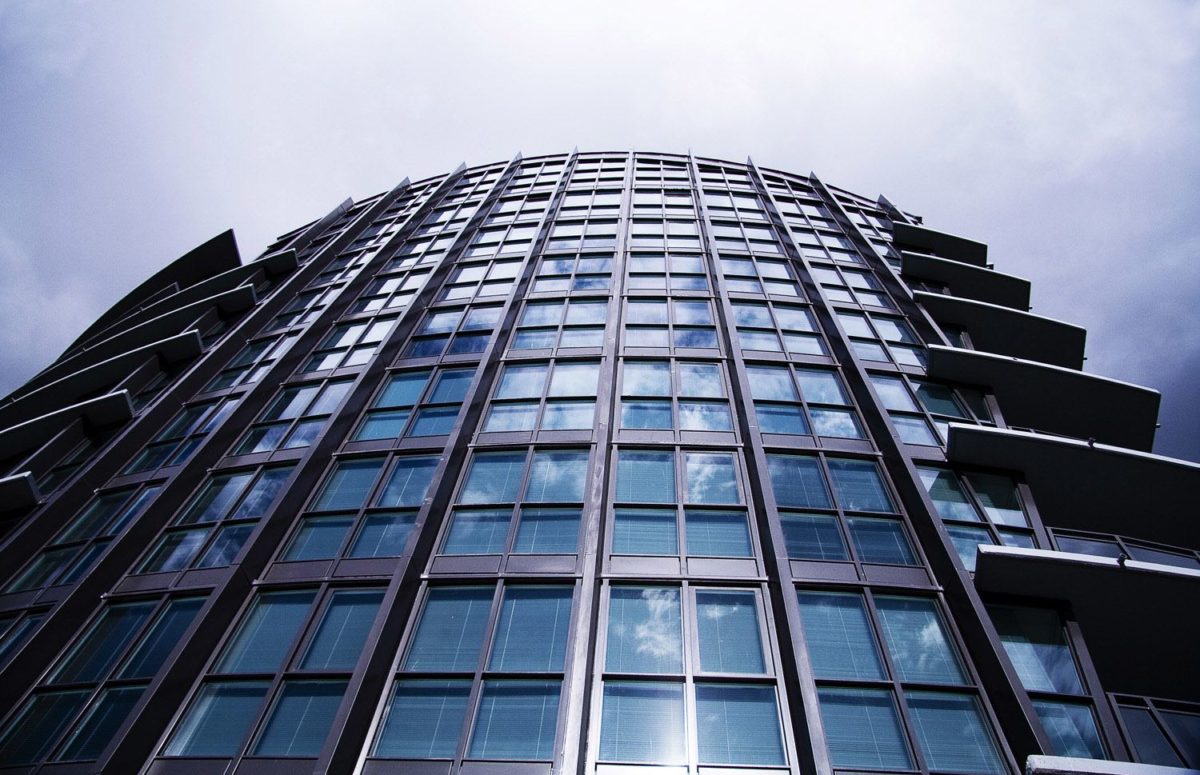PALOMA 1 AND 2
Paloma 1 & 2 are two 15-storey mixed-use high-rise towers with commercial space, 274 multi-family residential units and landscaped roof on top of a 2-storey parking podium.
Paloma fits into the context of downtown Richmond, addressing the commercial importance of No.3 Road, the adjacent bank building and providing generous pedestrian realm next to the Canada Line rapid transit station. The design of the two towers establishes “bookends” for Saba Rd. and No.3 Road. The main facade of Paloma 2 recognizes Richmond’s Asian influence by resembling “an oriental fan”.
Thoughtfully designed for all ages, the peaceful roof garden features a children’s area, open space for gentle exercise, practicing tai chi, winding walkway connecting all parts of the garden, and
pedestrian bridge at the lane to connect parking structures.
-
Project Type
Mixed-Use
-
Building Type
High-rise
-
Construction Type
Concrete
-
Location
Richmond
-
Developer / Client
Regent International
-
Status
Completed
-
Awards
City of Richmond 2011 Lulu Award Urban Design, High-Rise category - Paloma 2, City of Richmond 2009 Lulu Award Urban Design, High-Rise category - Paloma 1

