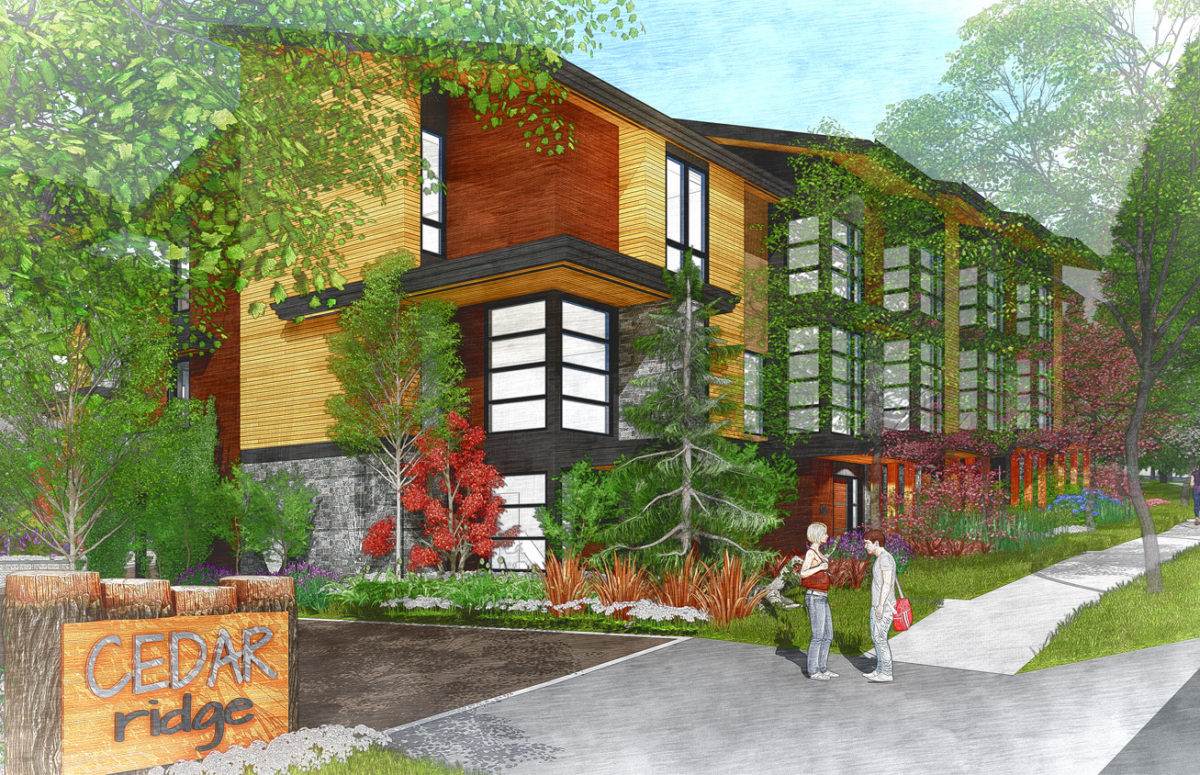SEAVIEW TOWNHOMES
The project consists of 28 three-storey townhouses in the Seaview Neighbourhood of Port Moody.
It features a landscaped central outdoor amenity, which promotes socializing between the residents creating a sense of community. The main design inspiration came from the large natural forest, and public park, located in the proximity of the site. Inspired by nature, the biophilic design promotes connections among residents and natural environment, reinforcing a healthy environment for families.
The development is located on a major vehicular artery, on the corner of Clarke Road and Seaview Drive. The homes have a strong street presence on Seaview Drive, with an internal driveway allowing vehicular and pedestrian access to the interior homes. The buildings have been integrated into the existing slope by stepping the individual units naturally with the grade. The central outdoor amenity has been tiered into three sections cascading down the slope, allowing for different uses.
To achieve an aesthetic balance between traditional house designs and west coast modern designs, the building’s roofs have been designed with a “modern-twist”. These two-directional roofs allow the western-most end units to have significant street presence while maintaining the look of a single-family house. Careful attention has been paid to rooflines and façade proportions in order to reinforce residential character, which fits comfortably into the local environment.
-
Project Type
Townhouses
-
Building Type
Rowhouse
-
Construction Type
Wood-frame
-
Location
Port Moody
-
Status
Completed
-
Year of Completion
2021

