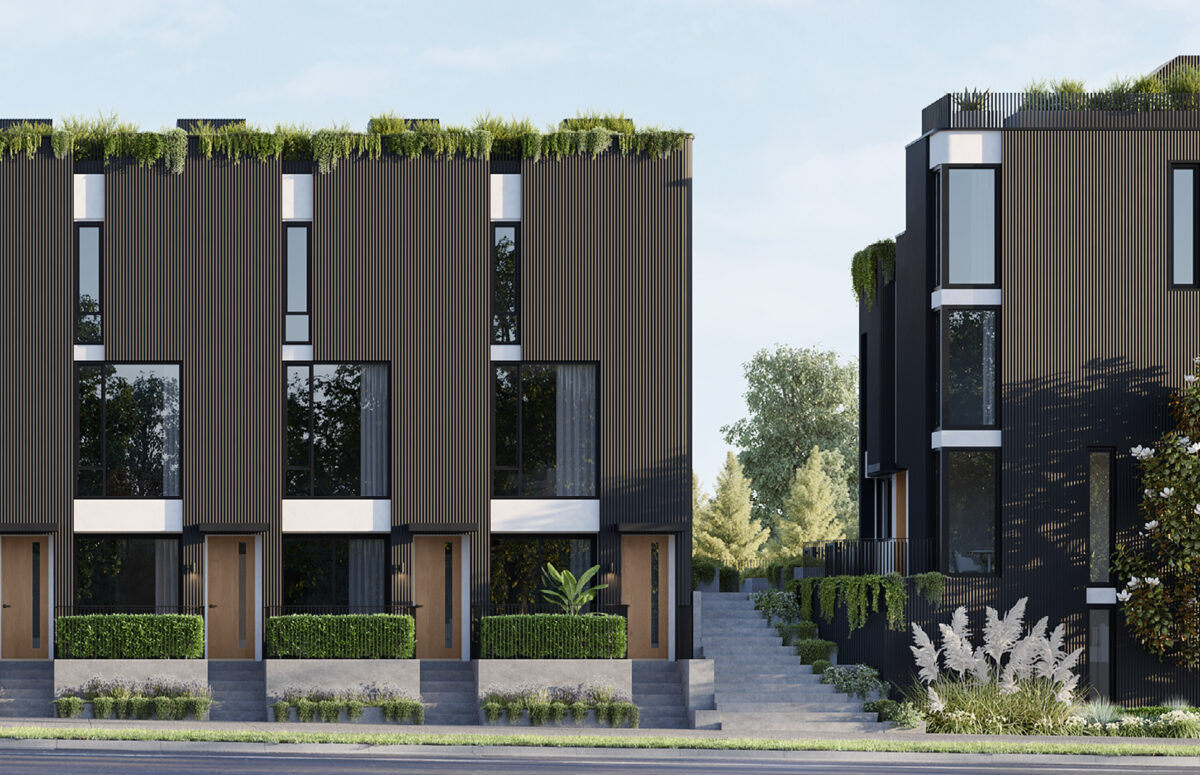THE CUT – TOWNHOMES
The development site is located in Vancouver, at the North East corner of the intersection of Nanaimo Street and Grandview Highway in the Renfrew-Collingwood area. John Hendry [Trout Lake] Park is approximately two blocks South West of the site location.
This part of the City is characterized by predominantly older single family residential homes and the Grandview Cut developed in 1850 for CN Railway continues to serve as a commercial railway line and a rapid transit corridor. Inspired by the location by the man-made Grandview Cut and contemporary custom homes of the Cascadia region, ‘The Cut’ is a unique, stacked townhouse infill project providing a mix of housing options with an emphasis on families. Key elements that affected the design included response to the Grandview & Nanaimo as an important corner that needs to be strong and celebrated architecturally. At the same time the development needed to create strong urban edges on all three frontages. Building form is representative of individual residential units and the proposed courtyard space is functional with a neighbourly relationship to any future development to the East. The project consists of 34 stacked townhouse residential units in four buildings over a single level of underground parking. The four buildings form a common courtyard used for access and recreation.
Corrugated metal wraps the building forms. A strong, bold, charcoal colour was chosen as one of the ‘memory points’ of the project. This material extends from grade to roof with radius corners employed to eliminate trims and make the ‘skin’ appear homogenous and softer in appearance, juxtaposed with the hardness of the material. The notion of ‘the cut’ carves into this dark metal skin to bring light into the building. The cuts reveal a lighter coloured interior layer where glass and smooth white metal cladding contrasts against the dark outer skin. Fenestration is designed to follow the idea of cuts or incisions, creating tall, slender floor to ceiling windows aligned vertically. Material palette is minimal, industrial & robust, finessed for residential purpose. Exteriors employ repeating, asymmetrical patterns reinforcing a vertical unit identity and contemporary design.
-
Project Type
Townhouses
-
Building Type
Stacked Townhouse
-
Construction Type
Wood-frame
-
Location
Vancouver
-
Developer / Client
Fabric Living
-
Energy Rating
BC Energy Step Code (Step 3)
-
Status
Construction

