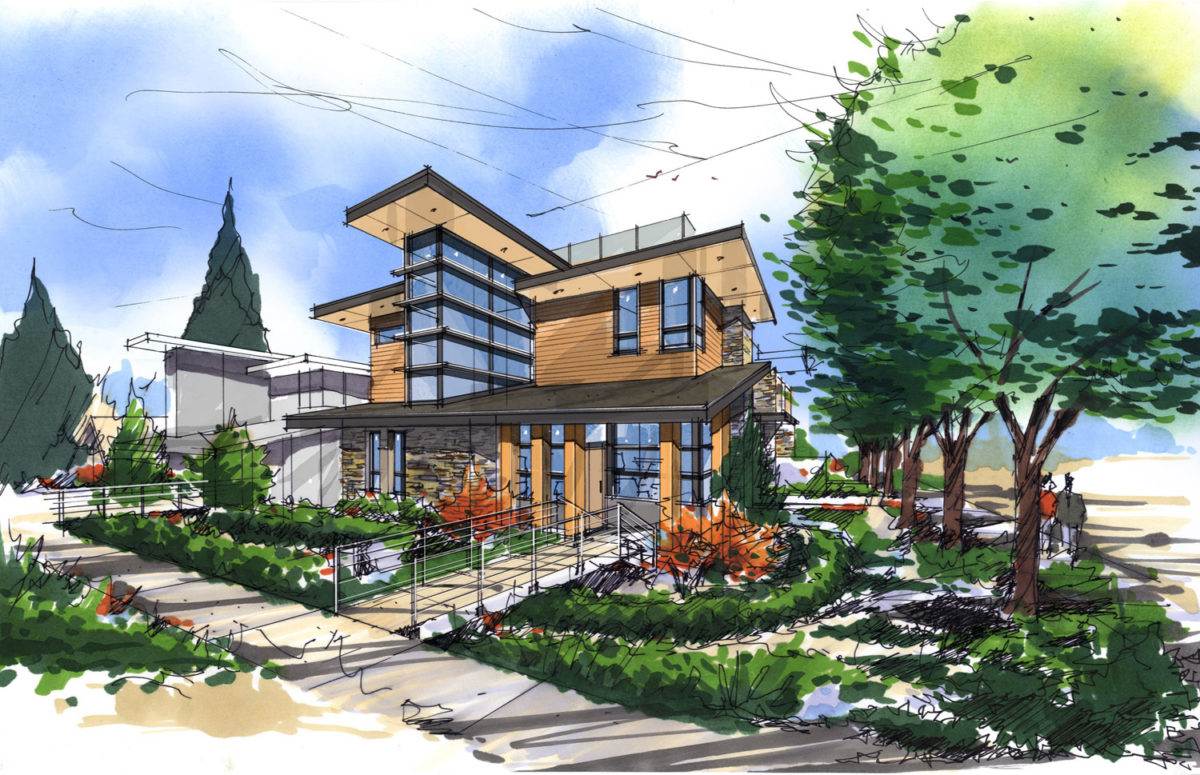THE RIDGE
The Ridge is an example of a small footprint living with very energy-efficient features.
The project started with a large 66 foot lot, zoned for a duplex, which was sub-divided into two normal size lots. Subdividing of a lot allowed for more diverse neighbourhood, creating multiple options of living for renters and buyers. Integra Architecture was responsible for the project design at the development application stage. The rezoning process required a subdivision of an existing single family lot (RT-1A) into 2 lots for the purpose of constructing 2 family dwellings and a single family home with a coachhouse achieving 0.8 FSR. Total of 4 parking spaces were provided at the rear. The buildings with landscaped front patios establish a strong street presence on Ridgeway Avenue. The design also allowed to retain a mature tree along East 8th Street. Roof decks provide private outdoor spaces taking advantage of spectacular views of North Shore Mountains and Downtown Vancouver.
Project construction and documentation by Naikoon Contracting Ltd. and Design Studio 8.
Photo credit: Ishot
-
Project Type
Townhouses
-
Building Type
Low-rise
-
Construction Type
Wood-frame
-
Location
North Vancouver
-
Developer / Client
Naikoon Contracting Ltd.
-
Status
Completed
-
Year of Completion
2019

