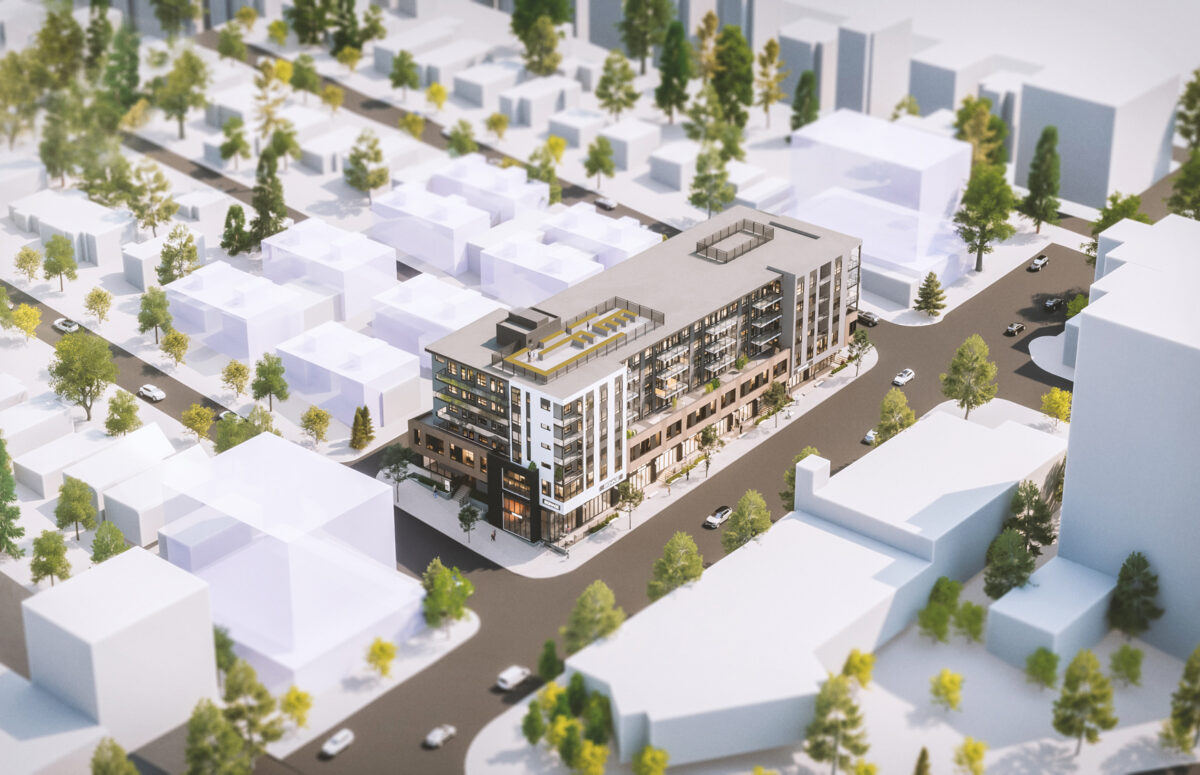COLUMBIA STREET MIXED-USE
The proposed six-storey, mixed-use rental building is located on East Columbia Street in the historic Sapperton neighbourhood in New Westminster. The program for the building mixes a variety of uses including 4 residential levels, dedicated office space on the second level, and commercial spaces at street level.
The design challenge was to maintain harmonious connection to the ground plane and public realm within a steeply sloped site, while distinguishing and delineating each use. The building creates a strong form at the first two levels and steps back to a more subdued residential form for the storeys above. Strong corner elements at both Strand Ave and Alberta Street breakdown the overall building length creating a well-articulated, pedestrian scaled streetscape. The offices on the second floor extend to the property line acting as a canopy adding weather protection for the public realm below.
The project’s primary intent is to provide 92 rental homes, serving a diverse range of residents with varied unit types and sizes. To ensure an enhanced living experience, the development includes a range of amenities. On the third level, residents will have access to an indoor flex space with adjacent outdoor areas on the west side of the building. This generous outdoor space will provide opportunities for residents and their friends and families to gather, featuring dedicated areas for a children’s playground and urban agriculture. Additionally, a second indoor amenity space, located beside the lobby entrance, is envisioned as a versatile co-working space.
-
Project Type
Mixed-Use
-
Building Type
Mid-rise
-
Construction Type
Concrete
Wood-frame
-
Location
New Westminster
-
Developer / Client
Third Space Properties
-
Energy Rating
BC Energy Step Code (Step 3)
-
Status
In Development

