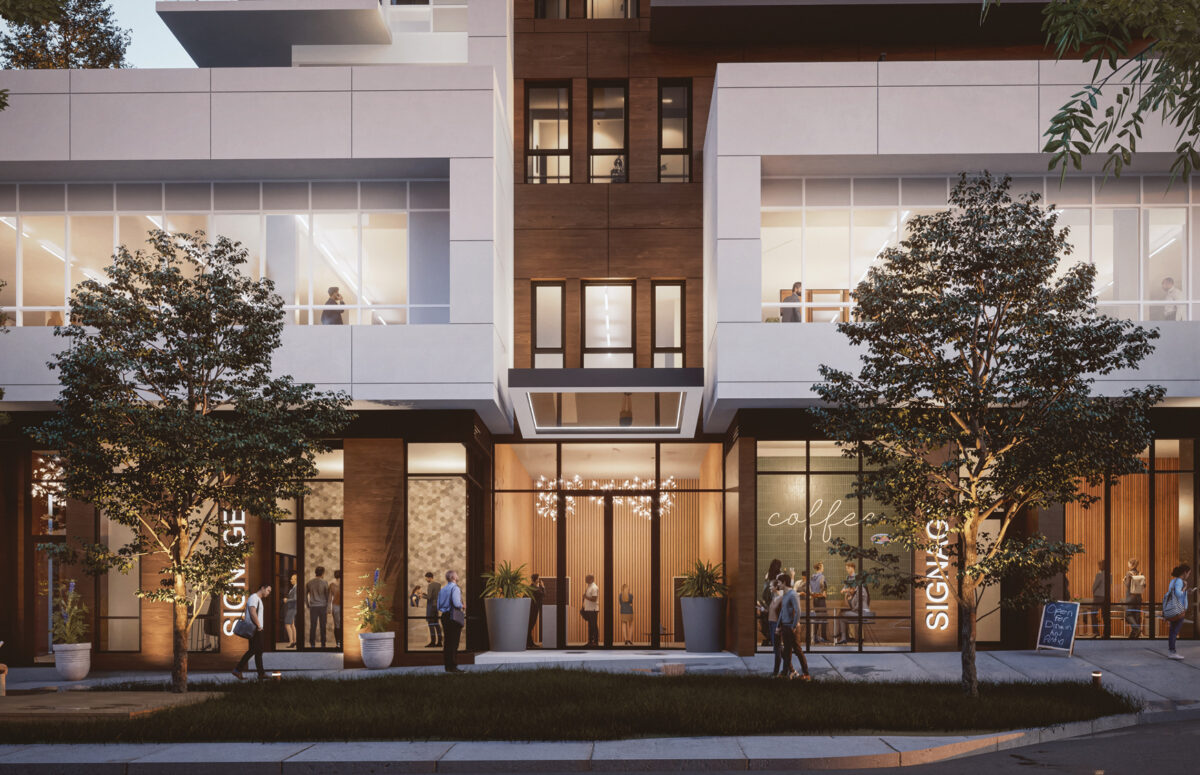MIXED USE – E 14TH STREET
Located in the Central Lonsdale, this hi-rise proposal, intends to rezone existing properties at 120 – 128 E 14th Street to allow a 21-storey residential mixed-use building. The proposed area for all uses is 157,540 sqft achieving an FSR of 10.04 through a density transfer program.
The development seeks to provide market housing in location that can benefit from existing transit corridors bringing much needed housing to a thriving community that houses Lion’s Gate Hospital, medical services offices, and some of the North Shore’s favourite restaurant and retail spaces.
The development is to include 19 levels of residential units, 2 levels CRUs, with a 3rd level amenity rooms and 5 levels of underground parking. The proposed 164 units, with diverse sizes and plans will offer housing at different income levels for single professionals, such as health care workers and young families in the area.
Main building entry for Residential and Commercial uses is located centrally on the E 14th Street frontage with a double height lobby. Loading and parkade entry has been located along the east west lane. The project creates a “living lane” at the South-West corner of the site. The corner of E 14th and the lane are home to CRU’s and an additional pedestrian friendly lane condition. Significant indoor and outdoor common amenity is located on the podium courtyard level. Use of a window wall system, juxtaposed against metal panel and punched window, with different chroma, intensity of colour and texture help to articulate the building.
-
Project Type
Apartments
Mixed-Use
-
Building Type
High-rise
-
Construction Type
Concrete
-
Location
North Vancouver
-
Developer / Client
Three Shores Development
-
Energy Rating
BC Energy Step Code (Step 3)
-
Status
In Development

