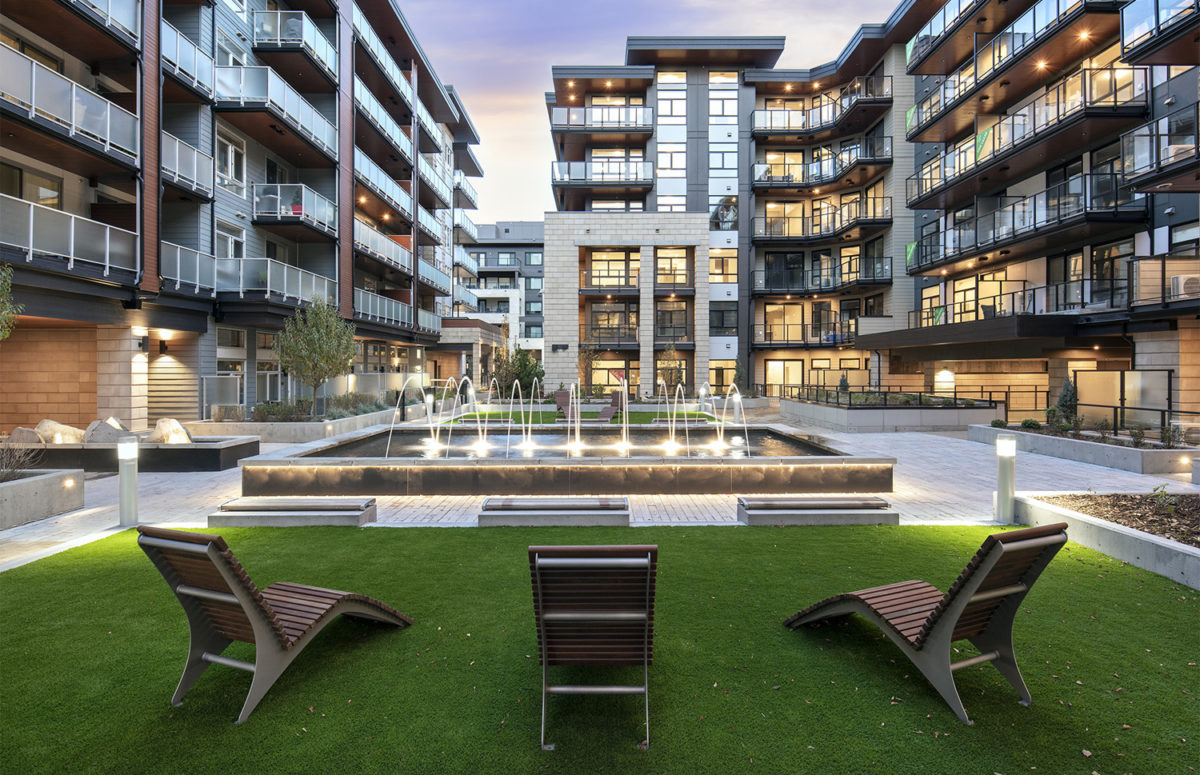WESTMAN VILLAGE
This mixed-use development was designed as a part of master planned community in Calgary, Westman Village. Westman Village is located in a relatively remote corner of Calgary South east of Deerfoot called Mahogany. The community is at the crossroads of urban lifestyle and suburban resort-like setting with parks and a lake, and the infrastructure that enable people to live, work and relax in the same place.
The project, which was phased as Lot 1A with 255 units and Lot B with 268 units, also offers community amenities, shopping and dining. Key components of this portion of the neighbourhood include the retail street, landscaped courtyards, and the restaurant, located at the northern edge of the site along the lake. The retail street on the west portion of the site is designed to be on axis with the amenity building, reinforcing the building as a focal point of the neighbourhood. Although all of the buildings contain similar unit types, the scale of the project suggested a need to create a family of buildings that had distinct, identifiable characters but were related in materials and expression. All of five Integra’s 6-storey buildings and the restaurant – Chairman’s Steakhouse had been completed including landscaping, fountains and courtyards.
Westman Village, designed to draw the neighbourhood in, is becoming a vibrant hub and meeting place for the community.
-
Project Type
Apartments
Mixed-Use
-
Building Type
Mid-rise
-
Construction Type
Wood-frame
-
Location
Calgary
-
Developer / Client
Jayman Modus
-
Status
Completed
-
Year of Completion
2020

